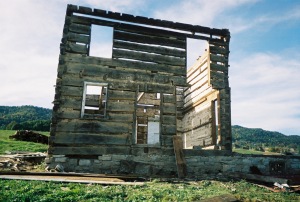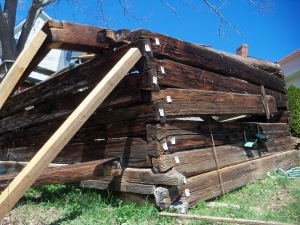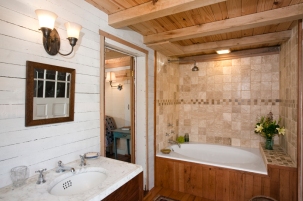 Some banks and mortgage lenders may not have a lot of experience with log home financing. However, since the Federal National Mortgage Association, or Fannie Mae, deemed log homes acceptable for loans, many institutions are hopping on board making it easier for log home owners to build or acquire their dream homes.
Some banks and mortgage lenders may not have a lot of experience with log home financing. However, since the Federal National Mortgage Association, or Fannie Mae, deemed log homes acceptable for loans, many institutions are hopping on board making it easier for log home owners to build or acquire their dream homes.
Log homes can be slightly different from their more often seen stick-built counterparts, but for the most part the loan process is similar. When examining a potential home loan, lenders are required to assess the value of other similar homes, or “comps,” in the area. For stick-built homes, this is easy. But for log homes, which aren’t on every street corner, it can be harder. The good news is Fannie Mae classifies log homes as being “rustic construction and style,” which means other homes of this Fannie Mae-approved comparable description can be used when assessing the value of log homes making it a little easier for homeowners and their financial institution. According to the Fannie Mae requirements, an appraiser is to find three homes of similar style and construction that have been built and sold in the same area as the house in question within the last 12 months. The sale price of these homes would be compared to the proposed log home to establish the log home’s market value.
In addition to financing your new home, you can also finance the land it sets on if, of course, you are approved by your financial institution. Most loans are available on a five to 30-year basis, and with excellent credit, only minimal paperwork may be required. However, some words of advice: For some institutions, your lot may need to be less than 30 acres and have utilities already on the site. Otherwise, that particular institution may consider it raw land, which may require completely different financing.
For construction purposes, it’s best to get a construction loan. Some homeowners can’t afford to pay cash for their construction costs; however if you prefer to do so, it’s is definitely possible. However, if you prefer to pay cash, you can miss out on significant tax benefits and tie up your money with little return. Yes, loans do come with those pesky interest rates, but it allows you to pay in a more comfortable manner – if you want to apply a large payment to your loan, go ahead. On the flipside, your wallet has a little room to breathe if money is tight.
If you do elect to apply for a construction loan, don’t wait too long. For some lenders, all loan documentation expires after 90 days. Since most of these lenders require approved permits, the easiest time to apply for loans is right after you have submitted all plans to your local building department. With this being said, do your loan research early in the game – plan which financial institution you will be going to, work with an officer who is familiar with construction loans, share all the details of your project with your officer, and discuss your plans early on. Who knows – your lender may even have some helpful advice to make your home building process easier!
When borrowing for construction, don’t be afraid to over-estimate and over-borrow. You can always give the money back, but you may find yourself in a serious pickle if you don’t borrow enough and run out of money before your project is over. Not only will it be inconvenient, but it will stall progress, possibly cause you to lose contractors and workers, and, in severe cases, could result in foreclosure. And never borrow exactly to the dollar of your estimates. No matter how your contractors try, they can’t always foresee or anticipate what your home project might incur. Some contractors (not all) will try hard to get you an accurate estimate, but just like any operation, you don’t know what you’re getting into until you’re already into it. Estimate high! For a construction loan, you draw as much as you need and pay interest only on what you draw, so you don’t have to use it all and you can sometimes roll that money to a smaller permanent loan, if you wish, once construction is completed.
Furthermore, budgeting too low is just one of the red flags for any lender. If a lender believes you’re not allowing enough money, then your loan may not be approved. Other red flags include over-building or under-building for the neighborhood or building something that doesn’t have high resale value. Lenders will usually set a limit on how much they will lend you based on the appraised value and total budget for the project. Homeowners must then bring cash to the table to cover any indifference between the cost to build and the total loan amount.
Financing can be a big, intimidating hurdle to cross but if you take the proper steps to cross your T’s and dot your I’s, then everything should turn out well. Just don’t rush this process. Do yourself a favor and be as careful and efficient as you can when it comes to financing and budgeting. And, most importantly, if you have questions, ASK! That’s what your loan officers, mortgage lenders, contractors, and real estate agents are there for.




 property and/or house site. There is nothing worse than choosing what you believe to be the “hallelujah” spot only to begin building and realizing “Hmmm…. My porch isn’t going to sit behind that tree and have the privacy and shade like I thought it would…” Double check your measurements and communicate your plans openly and effectively with your builder so everyone is on the same page and you are certain your overall plans will, in fact, fit your property in the exact way you envision.
property and/or house site. There is nothing worse than choosing what you believe to be the “hallelujah” spot only to begin building and realizing “Hmmm…. My porch isn’t going to sit behind that tree and have the privacy and shade like I thought it would…” Double check your measurements and communicate your plans openly and effectively with your builder so everyone is on the same page and you are certain your overall plans will, in fact, fit your property in the exact way you envision.





 Today, with each project, I get to lay hands on logs that are somewhere in the range of 400-years-old or more. The rings found within logs tell its age, and some of the logs we have worked with have boasted as many as 350 rings with many left to count. (Some of the rings were too close to each other to see clearly.) One cabin dated back to pre-civil war times making it 150 years old; however, the tree actually started growing 350 years before that making it’s entire existence at least 500 years. Our goal is to preserve and protect the materials of these cabins to last at least another 150 years.
Today, with each project, I get to lay hands on logs that are somewhere in the range of 400-years-old or more. The rings found within logs tell its age, and some of the logs we have worked with have boasted as many as 350 rings with many left to count. (Some of the rings were too close to each other to see clearly.) One cabin dated back to pre-civil war times making it 150 years old; however, the tree actually started growing 350 years before that making it’s entire existence at least 500 years. Our goal is to preserve and protect the materials of these cabins to last at least another 150 years.